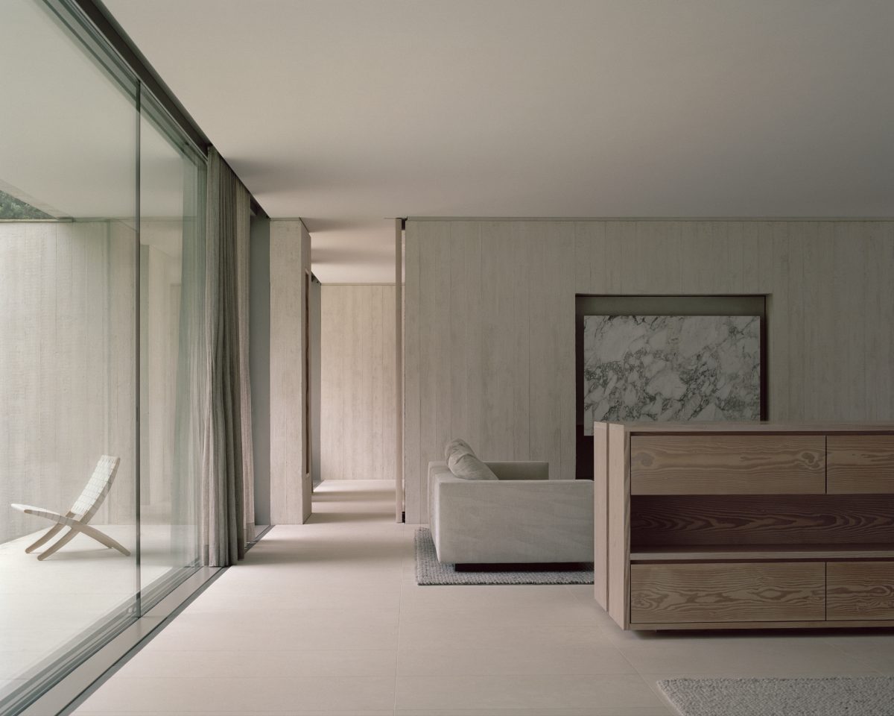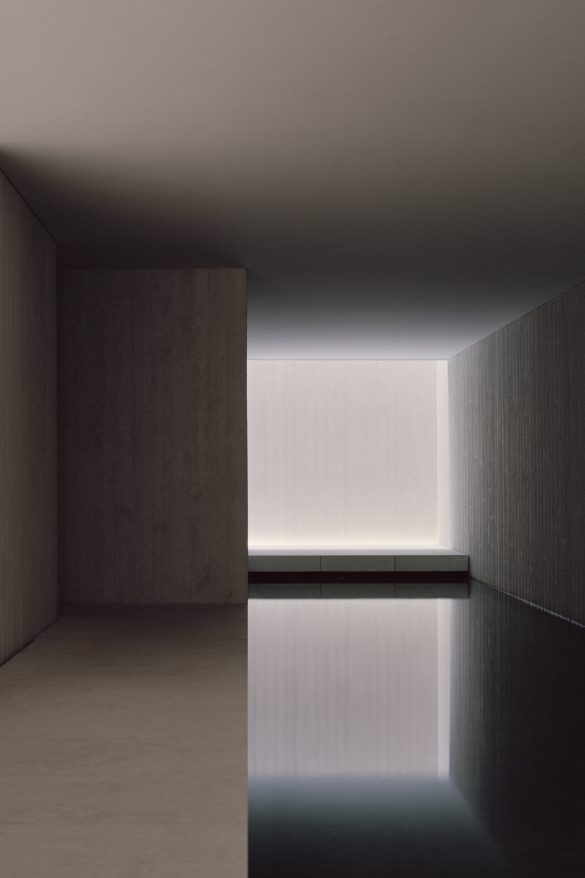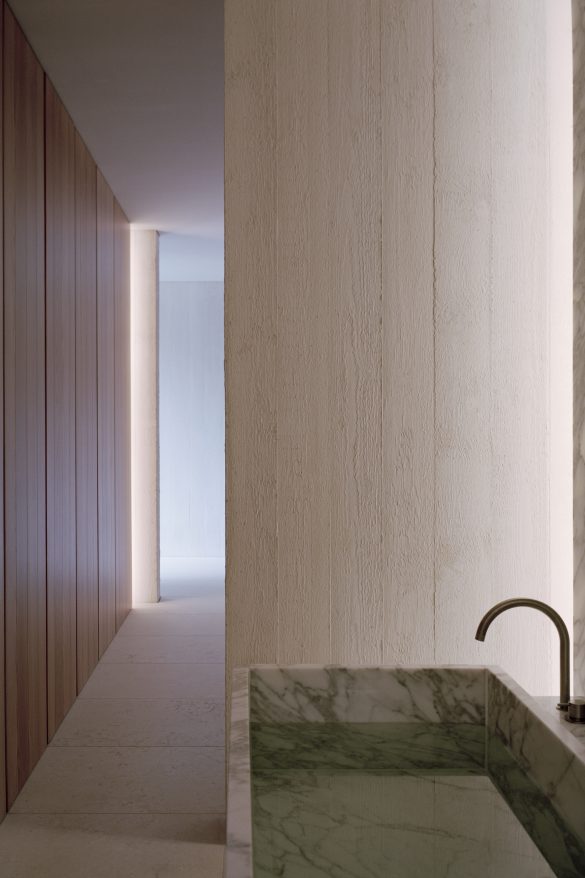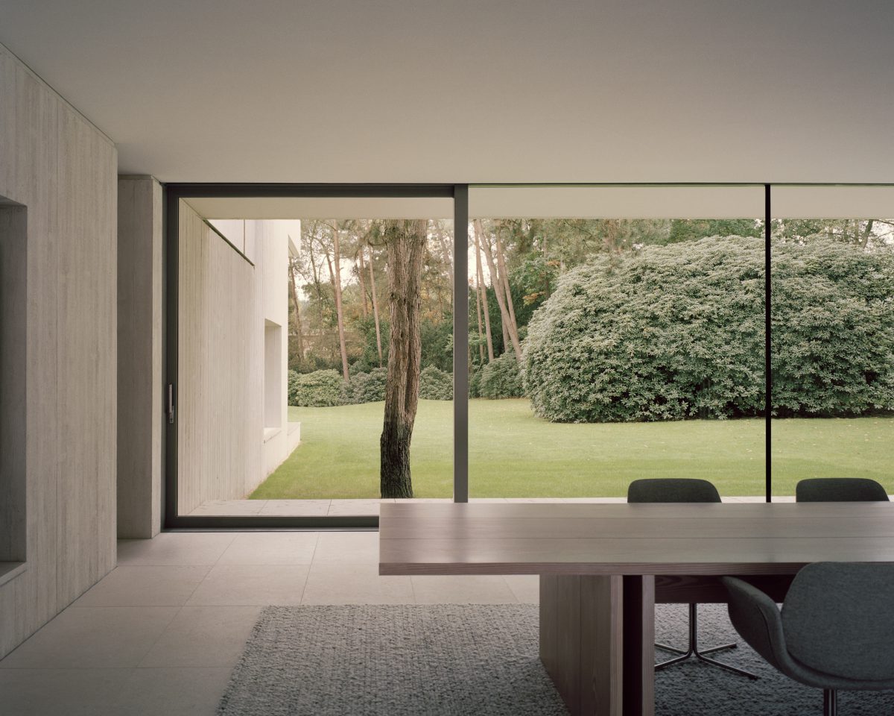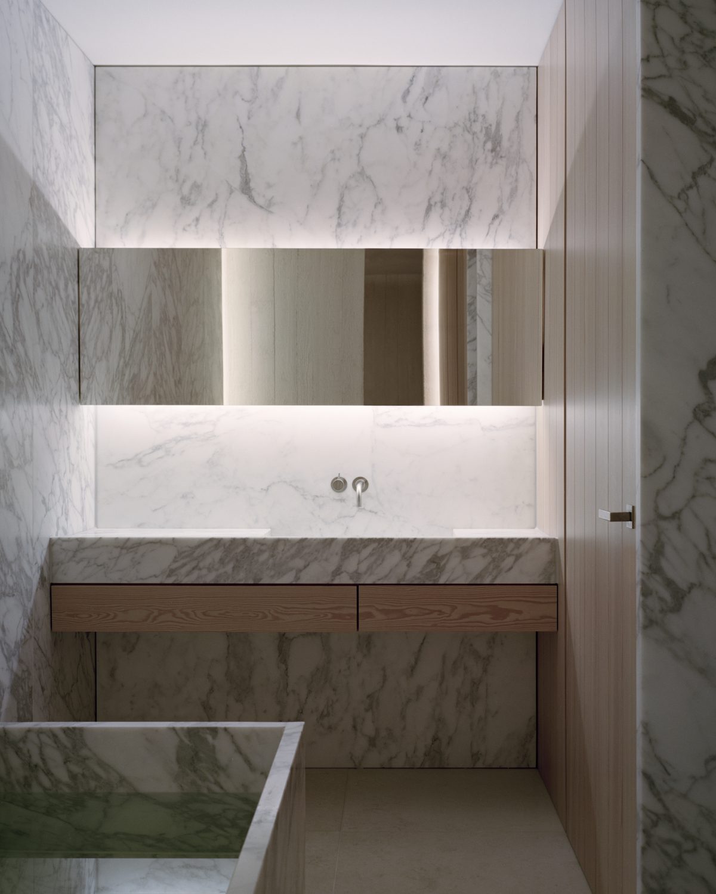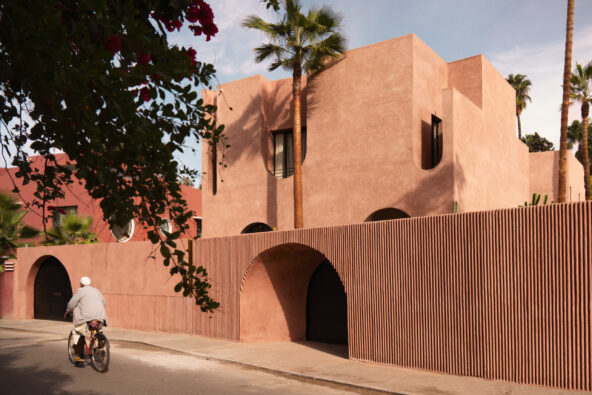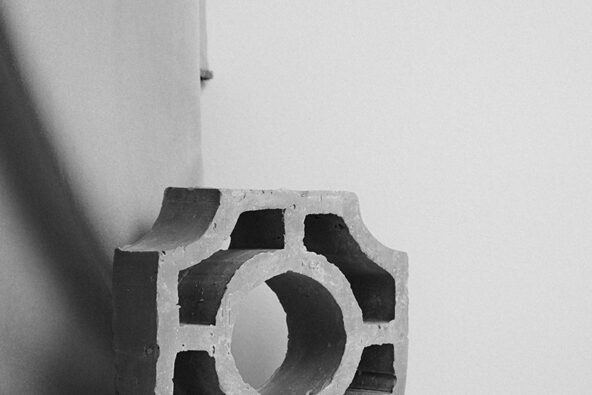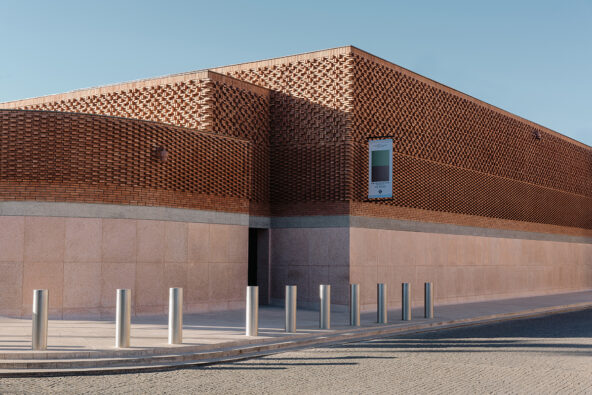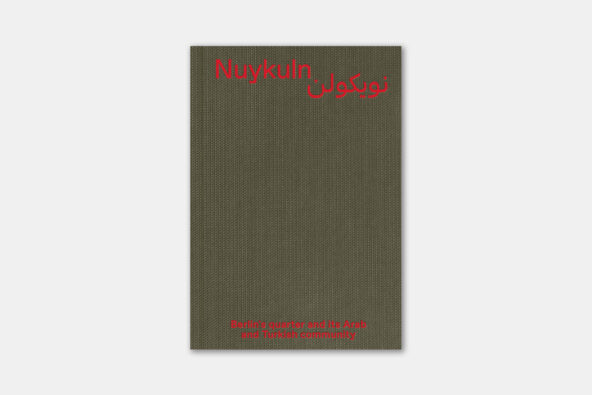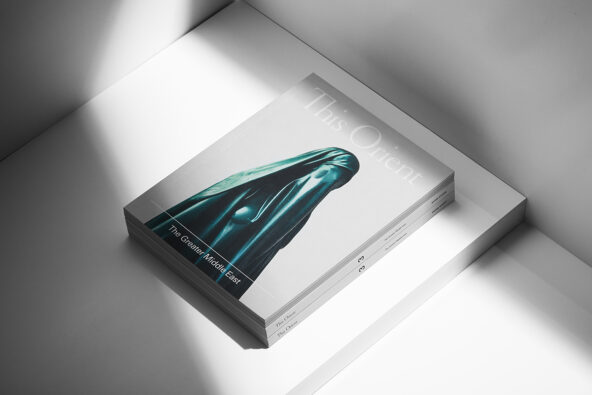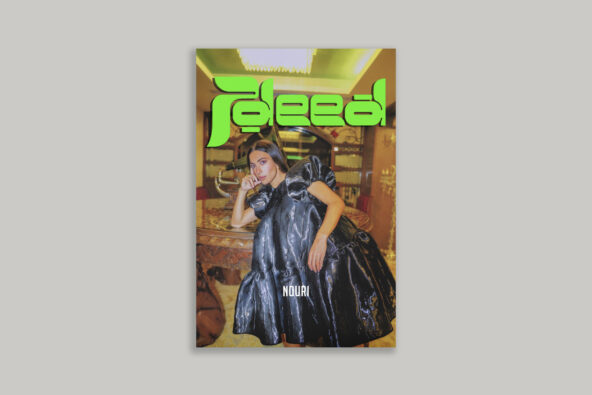Villa Waalre by architect Russell Jones
The local planning authority were aware of the history and context of the original house, and advised that if the design of the new building eclipsed the quality of the original, the proposal would be supported.
The new architecture takes advantage of key natural features, creating a specific and special exterior and interior relationship with the environment.
Villa Waalre covers an enclosed area of approximately 1200m2 over four levels. Two levels are evident in the landscape. Living spaces, divided by a series of north-south transverse walls, occupy the ground plane. Bedrooms and gallery spaces occupy an east-west spanning rectangular structure that rests across the landscape and living area walls.
Waalre is a municipality and town in the province of North Brabant in the Southern Netherlands, immediately south of the city of Eindhoven.
More infos here.
