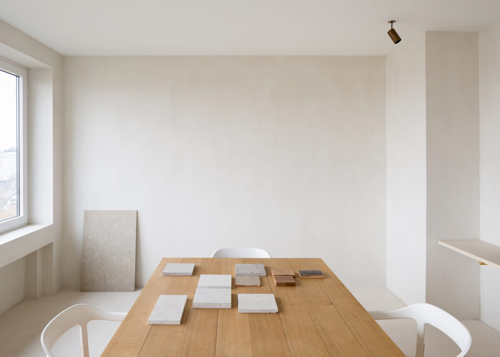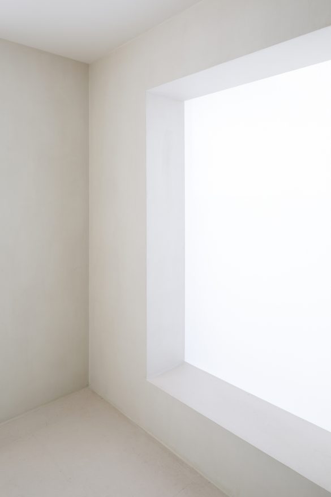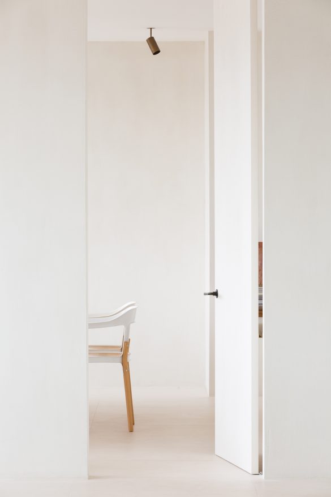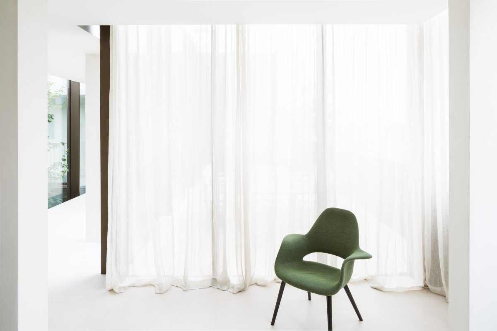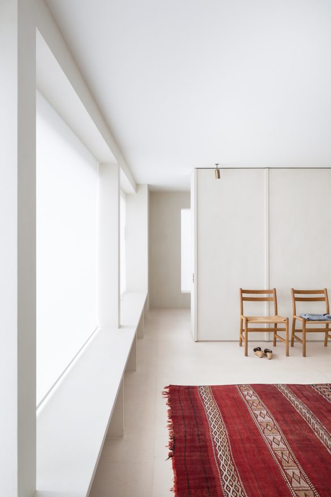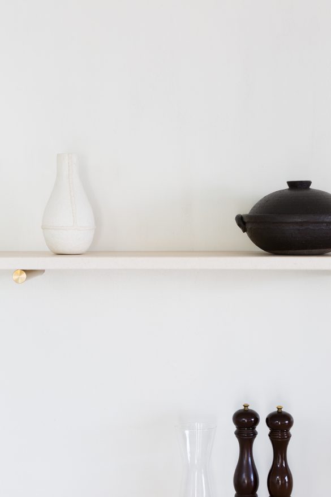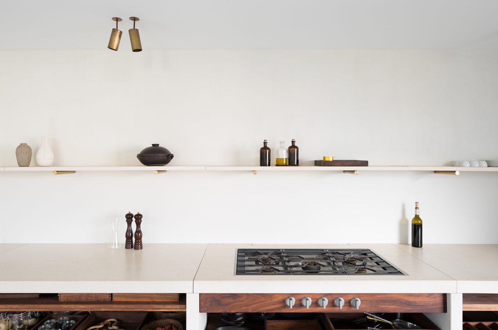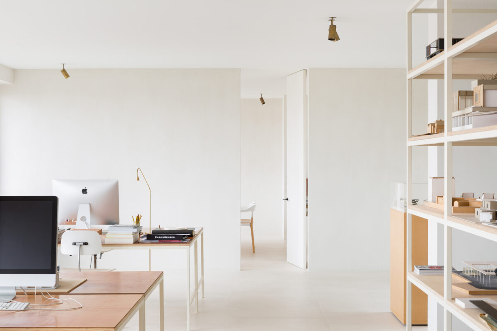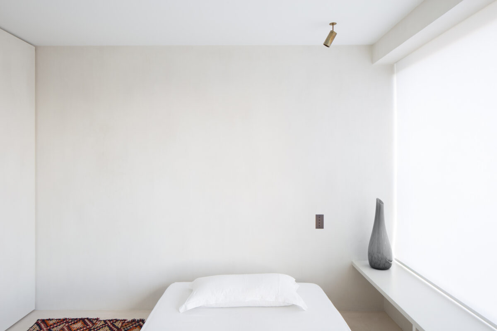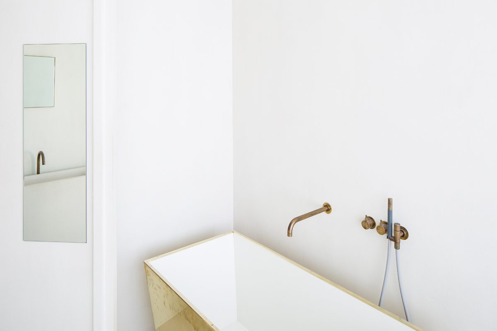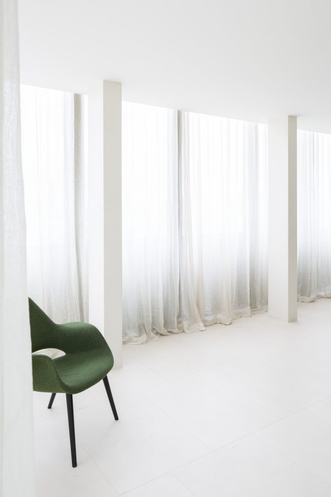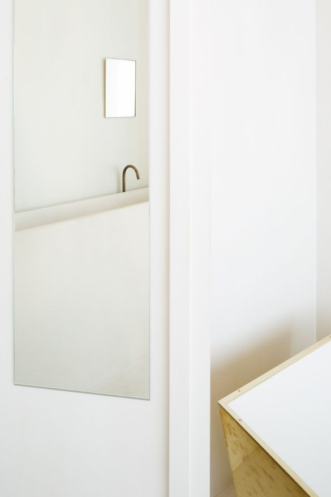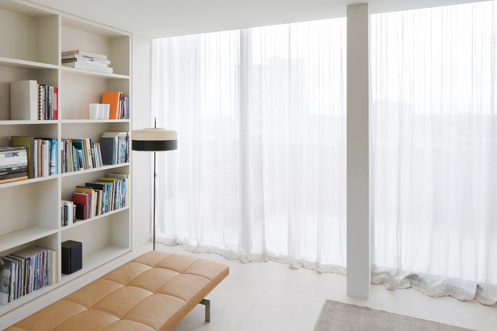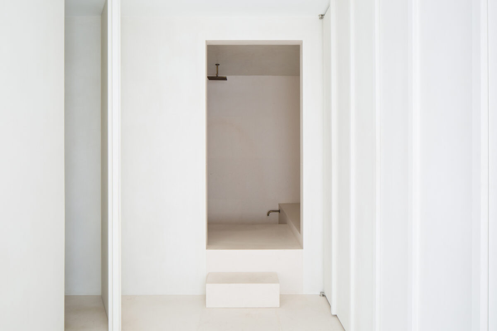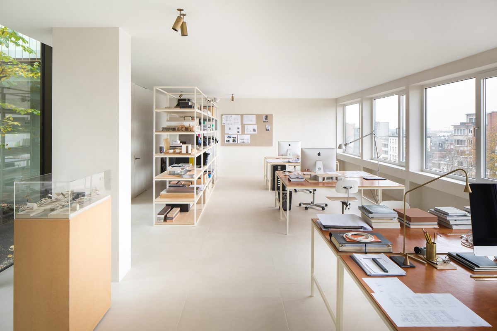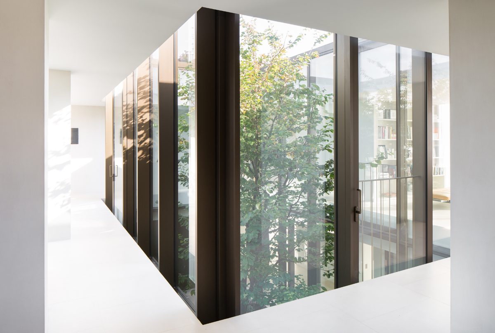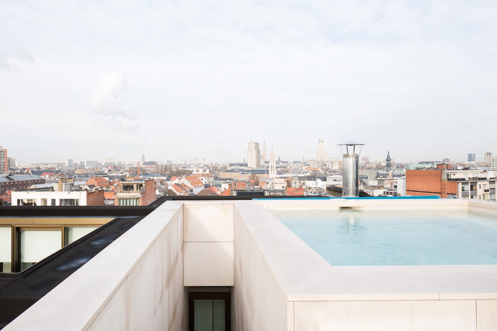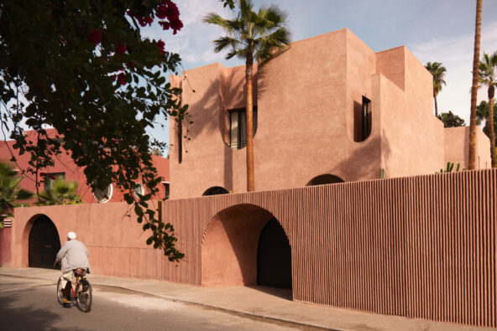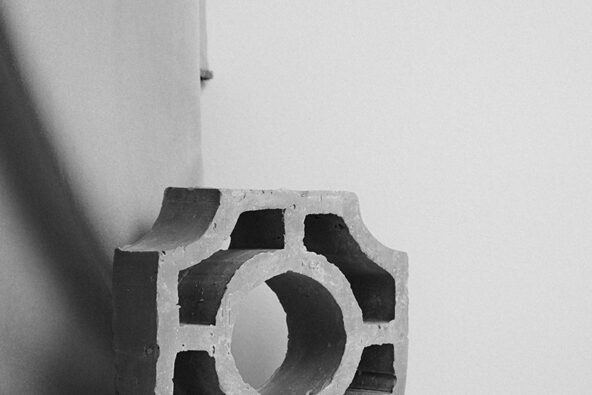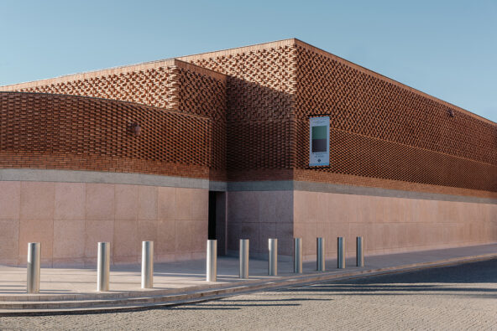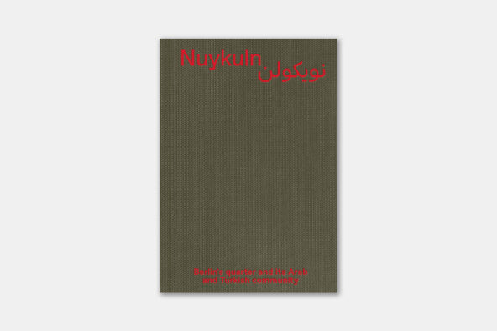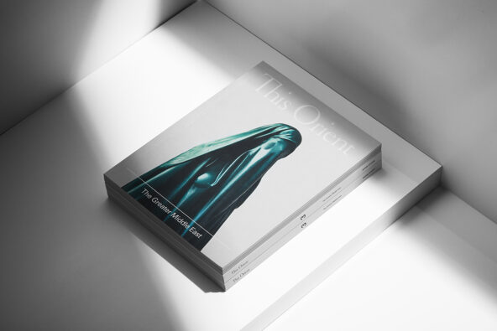The refinement of Hans Verstuyft’s minimal penthouse
Hans Verstuyft is the founder of his namesake architecture studio founded in 1992. The essence of their work resides in variety and adaptation–their taste for challenging assignments has led them to work on the renovation of houses, banks, hospitals and police stations. They thrive in the study of the specifics making a space stand out. And while the sound analysis of the surroundings, light and function guide them in their creative process, senses and intuition are also central in their approach to architecture as feeling, warmth, comfort, touch, sensuality are taken into account.
Focusing on projects that will last and will suit the needs of their users is at the heart of Hans Verstuyft architects, about as surely as they believe in the strength of sober aesthetics. Many of their projects show a deft mastery of restraint and sophistication. Their work on the Antwerp penthouse happens to be a perfect example of the studio’s talents.
Focusing on projects that will last and will suit the needs of their users is at the heart of Hans Verstuyft architects.
By converting two top floors of a 1960s office building into a roomy penthouse, the Belgian architects created a space serving both as an office and an apartment. Used by Hans Verstuyft, the lower floor is a home office comprising a meeting room and a workshop. The upper floor is an open plan where most of the living spaces have been placed – library, TV room, sauna and hammam.
As past and present are intertwined, functions of workspace and dwelling are put in dialogue with refined and elegant interiors. Around this space, outdoor leisures prevail with a patio garden and a roof-top pool with an astonishing view on the skyline of Antwerp.
More about Hans Verstuyft. All images by Frederik Vercruysse.
