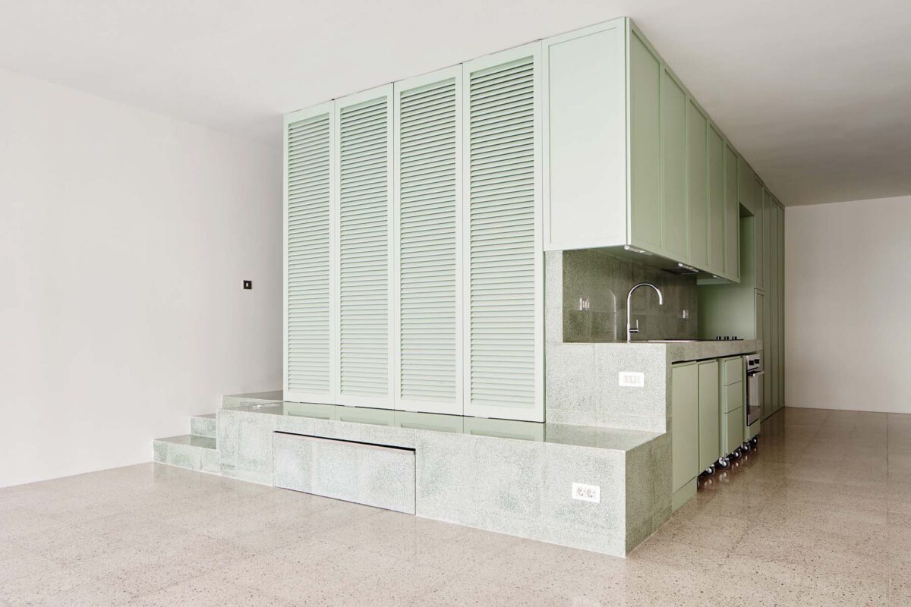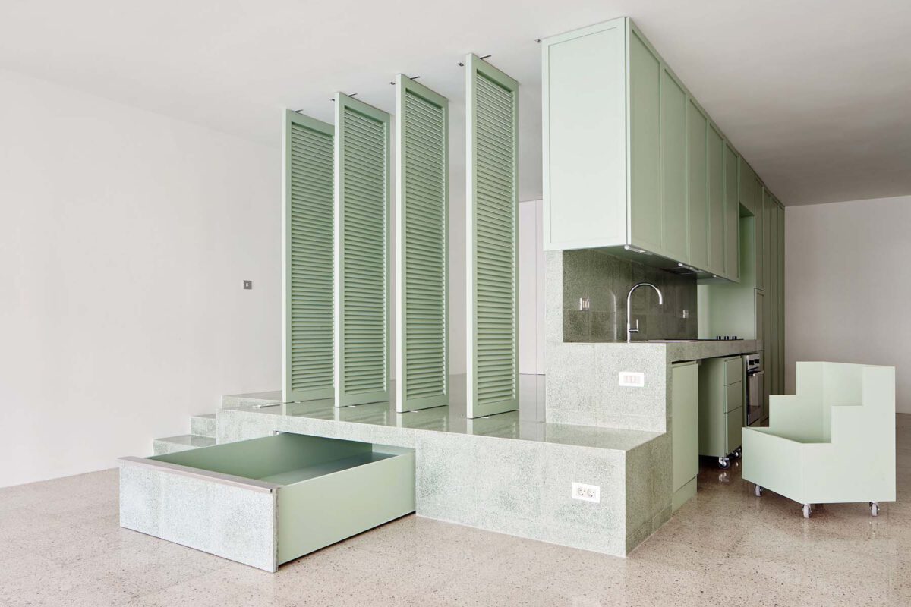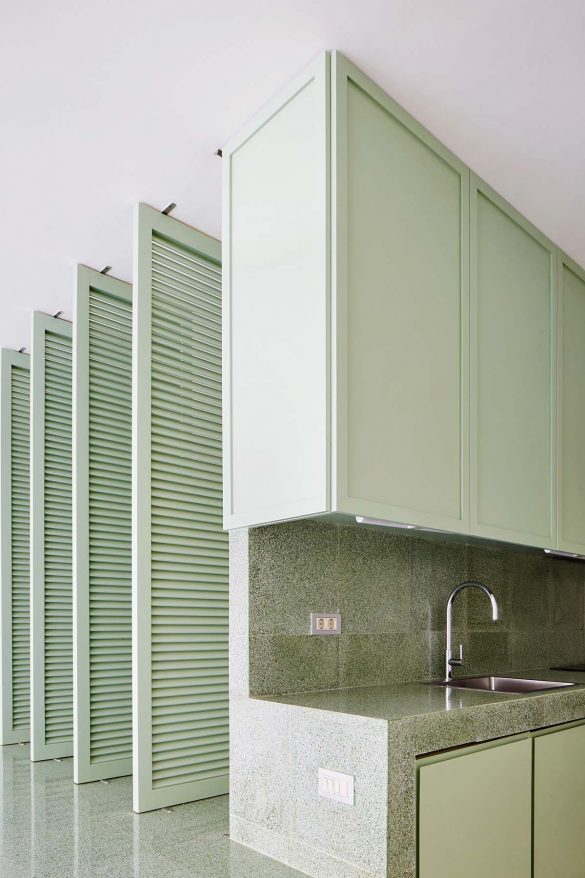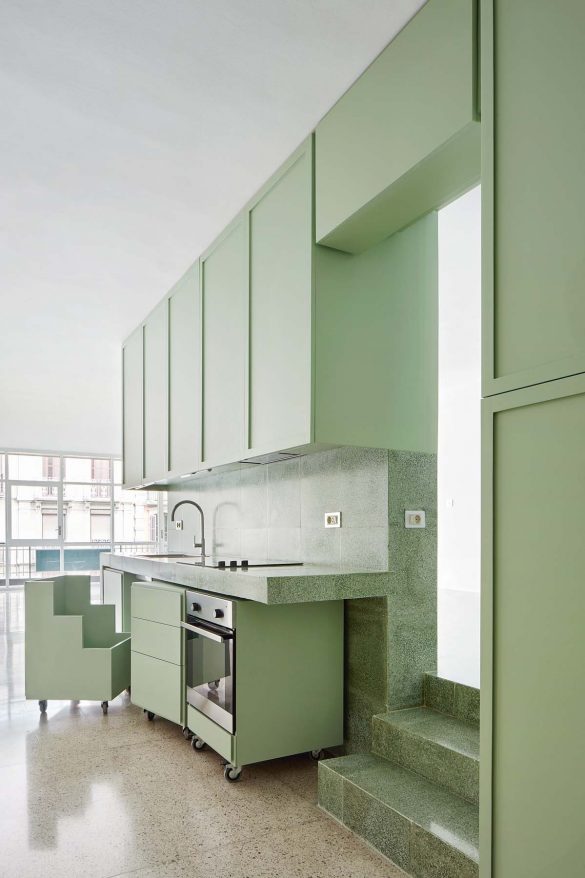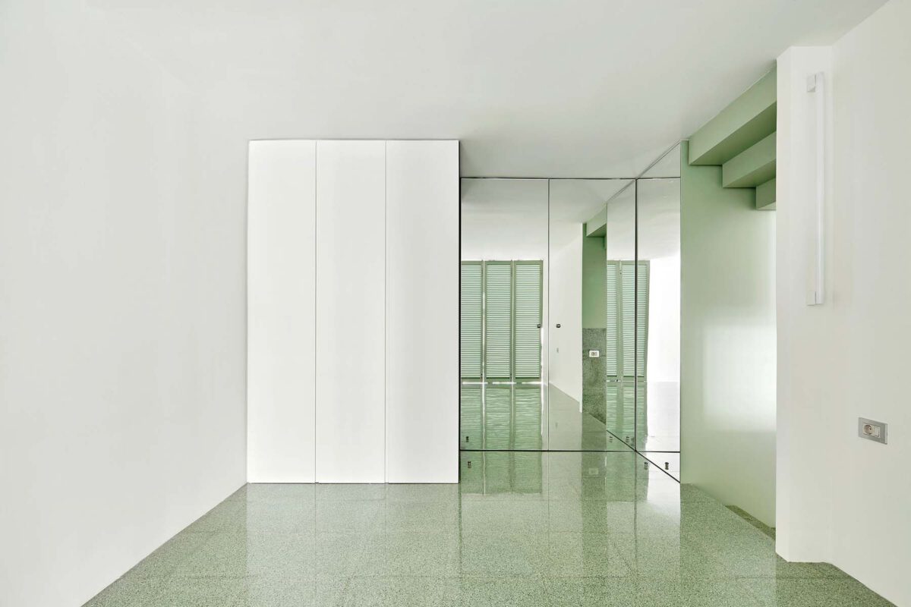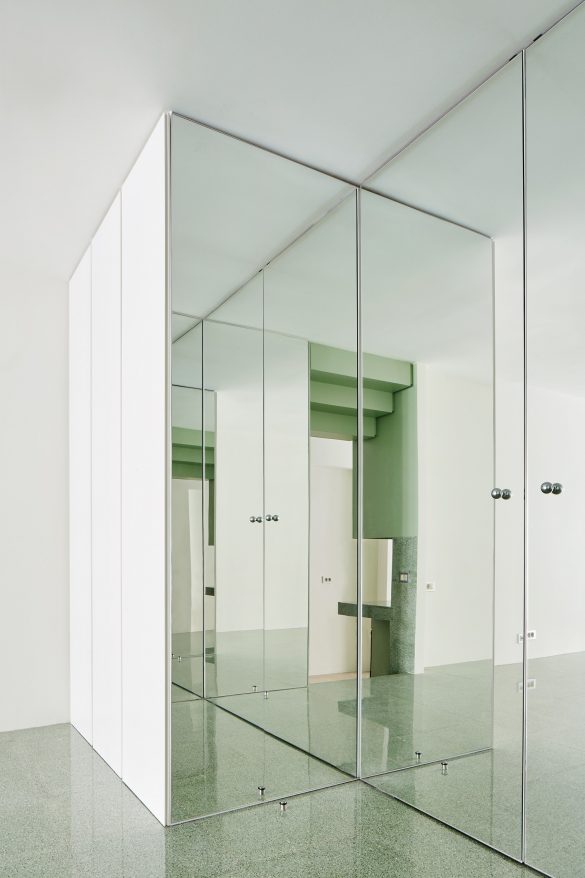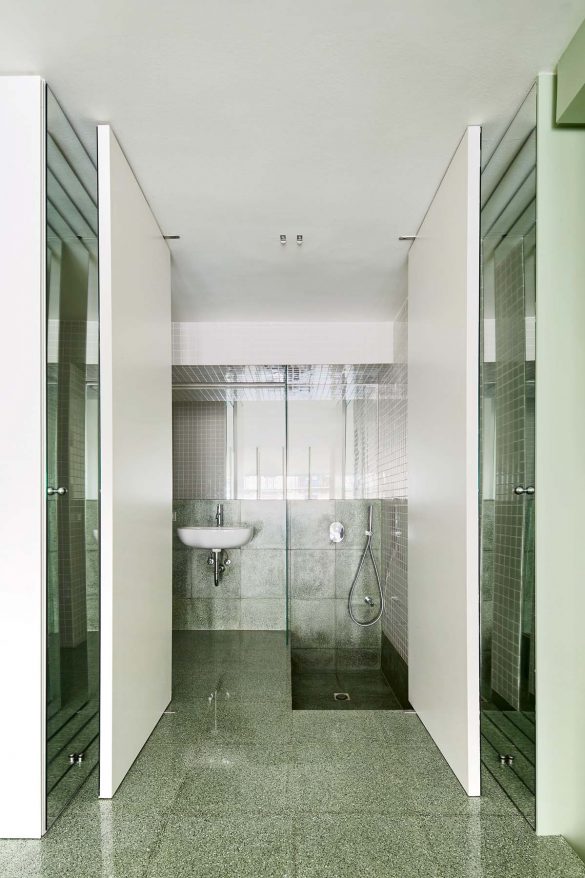Carrer de Casanova by Arquitectura-G
Formed in 2007 by architects Jonathan Arnabat, Jordi Ayala-Bril, Igor Urdampilleta and Aitor Fuentes, Arquitectura-G are based in Barcelona. In addition to their design practice, the young studio focuses on research and teaching and this multidisciplinary approach has earnt them recognition for their work, with the practice winning the ASCER prize of interior design in 2013 and the Mies van der Rohe Prize for best emerging architect in 2015.
The renovation of an apartment on ‘Carrer de Casanova’ in the Eixample district of Barcelona was completed in 2015 and converted a compact space into a photography studio equipped with a bedroom, kitchen and bathroom. The brief from the client specified storage and faced with limited room this was a challenge within 70 square metres, however Arquitectura-G devised a neat solution to accommodate all requirements. With a cube-shaped construction, the apartment includes shutter doors to give the bedroom and bathroom privacy and a mirrored wall that provides the much-needed illusion of space. The whole area is multi-functional and each surface doubles up to become another; the platform becomes a bench to sit down and the partition walls of the cube props up both kitchen and bedroom. A small set of stairs connects the rooms within a room so that despite the walls, there is still an open-plan feel.
The project is playful and experiments with various shades of green, from fresh mint and asparagus-coloured walls to speckled sage flooring. The studio’s focus on tactility is reflected in the diverse mix of materials and each surface is functional but carefully chosen for its aesthetic quality and crisp colour harmony.
